Learn the inspiring story of a group of dedicated ILM and Lucasfilm employees who turned their dreams into a reality….
By Lucas O. Seastrom
“It is a period of intrigue,” begins the opening text crawl of a little-known Star Wars story. “Imperial outposts scattered across the galaxy search for signs of the fledgling rebellion. Intrepid rebel agents have infiltrated the Empire’s Logistics, Deployment, and Allotment Center – LDAC – on planet Yerbana. From the heart of this Imperial base, the rebels have carved out a secret outpost to monitor enemy activity, contact other rebels, and recharge all the while avoiding the eyes of the Empire….”
No, it’s not an outline for a future Star Wars movie. It is, in fact, a playful backstory imagined by a passionate group of Industrial Light & Magic and Lucasfilm employees to contextualize a unique gathering place deep within the company’s San Francisco headquarters.
Not far from ILM’s performance capture stage and IT department, a massive, Imperial propaganda poster hangs on the wall.
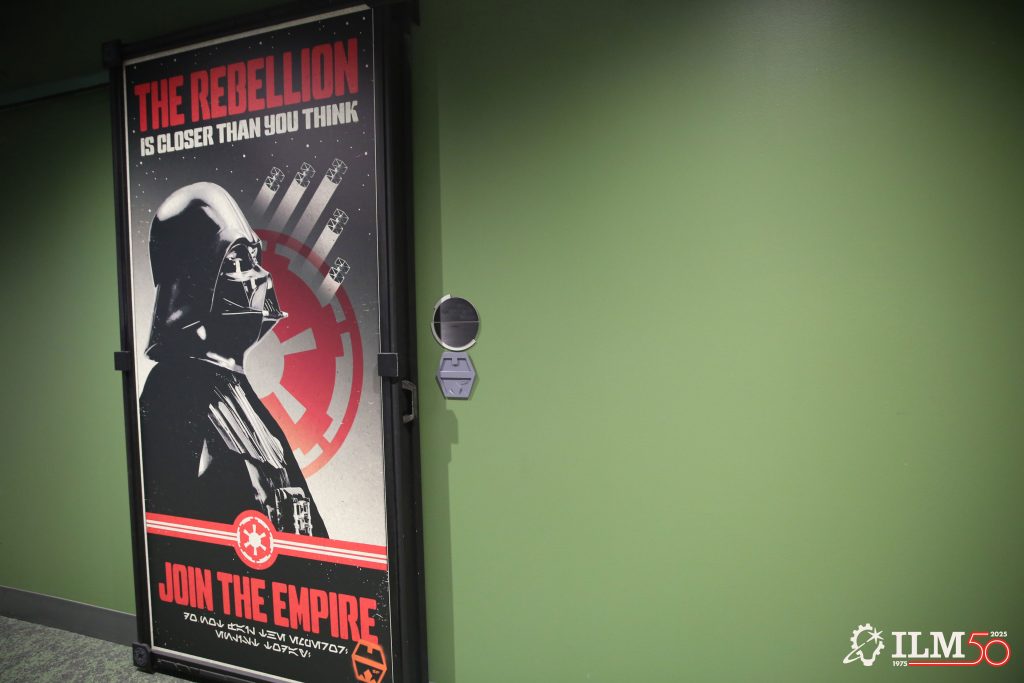
Careful observers may discover that the poster is, in fact, a door. A gentle nudge to the left reveals a secret hideout straight from a galaxy far, far away…
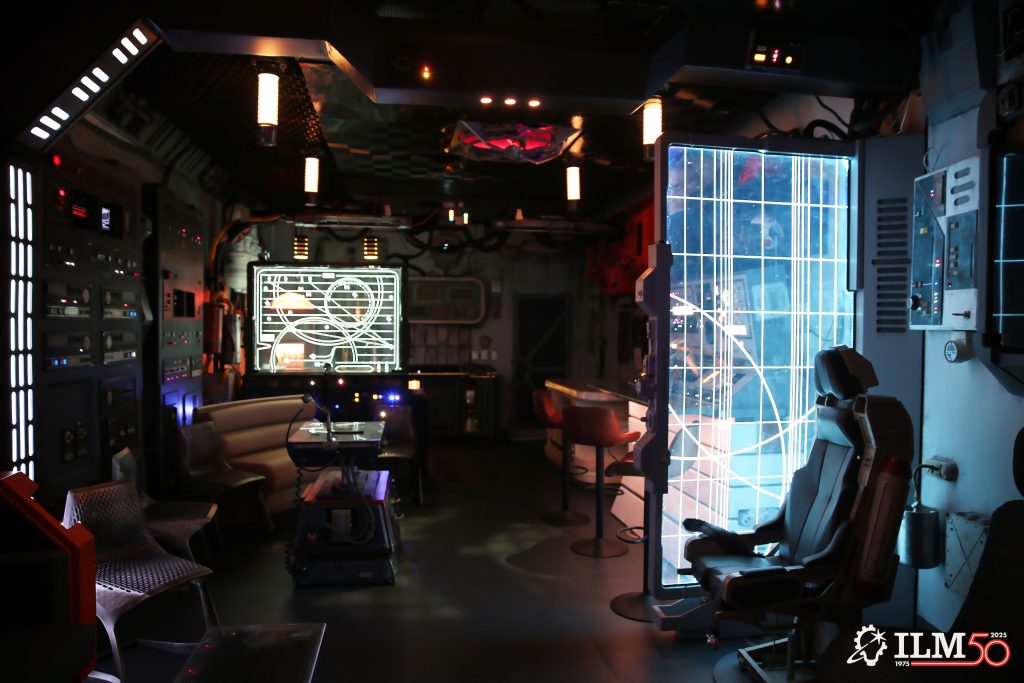
The “Rebel Hideout,” as it is formally known, is presented as a makeshift refuge for hidden operatives, tucked away inside an Imperial base (its acronym, LDAC, “coincidentally” the same as the former name of Lucasfilm’s headquarters, Letterman Digital Arts Center). Pieces of furniture, equipment, and technology from across the galaxy have been requisitioned and adapted into the relatively cozy space. At times, sirens blare a warning, or the roar of a spaceship’s engines is heard overhead. Monitors allow the rebels to spy on Imperial activities, all the while enjoying a well-stocked snack bar and most impressive music system (the room even sports a “disco mode”).
The result of more than a decade of committed planning and effort from a passionate group of employees, the Rebel Hideout is a homemade lounge designed specifically as a fun-filled gathering place. “The fact that this is employee-created is the most joyous part of the entire thing,” notes staff R&D engineer Mike Jutan, one of the project’s originators.
“We’re not bragging about this room,” adds ILM’s head of CG, Michael DiComo, another project lead. “We are as amazed as anyone. How in the world did it get this good? We had dreams, and we’re so happy to be part of it, but we couldn’t have guessed it would be this great because everyone went so over the top. It’s the ILM spirit of everyone collaborating, doing more, and asking, ‘What do you need me to do?’”
The story of the Hideout’s creation has as many twists and turns, trials and triumphs, as any Star Wars movie….
The Early Concepts
Before joining ILM in 2007, Mike Jutan interned at Pixar Animation Studios, just across San Francisco Bay in Emeryville. The company was already well-known for its playful, collaborative culture in a space designed for casual interactions between employees. Its campus even featured “secret” lounge areas, often with elaborate theming, including one located inside a compact air duct only accessible via a crawl space.
“At Pixar they talk about the central atrium in the building,” Jutan tells ILM.com, “and how Steve Jobs designed the space with the bathrooms in the center of the building so that everyone has to cross paths with each other, and when you do, you strike up random conversations. Just the idea of artists and engineers unintentionally crossing paths was really captivating to me.”
Arriving at ILM’s San Francisco office, an enthusiastic Jutan was eager to help introduce more of these like-minded spaces at the Letterman campus. It was a poignant vision, considering that Pixar had originally took inspiration from ILM’s former home at the Kerner facility in nearby San Rafael, where the Lucasfilm Computer Division (from which Pixar spun off in 1986) was once fully integrated within the visual effects company’s stimulating, creative work setting, where casual “hallway meetings,” employee band performances, and Friday afternoon “ergo parties” were regular occurrences.
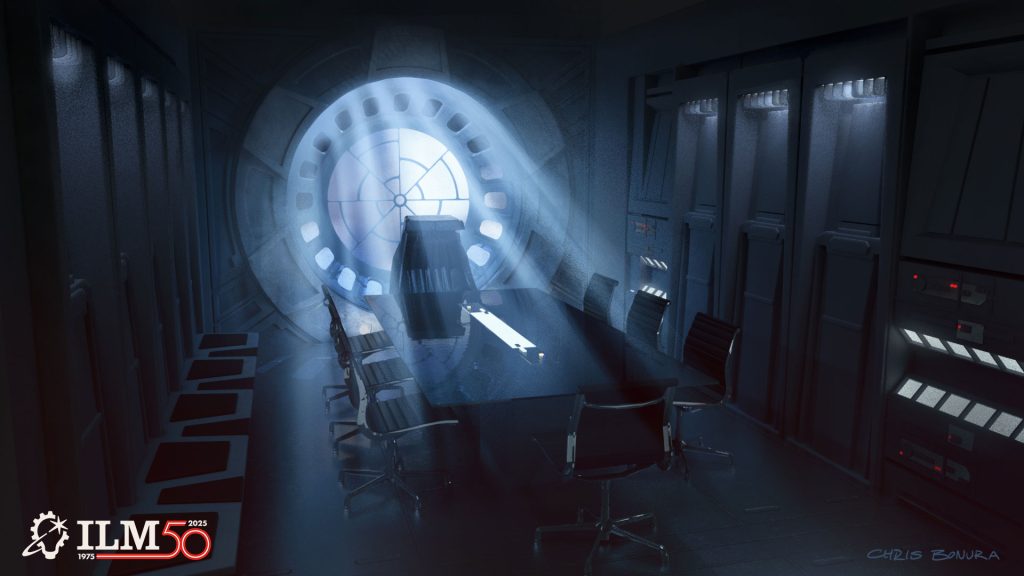
“It all started when we asked for $50.00 to retouch the pool cues,” Jutan reflects with a laugh. Pool tables were one amenity in what he describes as a “multipurpose room” that existed on the Letterman campus, where employees often played games, relaxed, or held art classes. Jutan wanted to find ways to improve the space with specific theming.
By 2013, a small group of ILMers, including Jutan and DiComo, had originated a concept for a Star Wars lounge designed to evoke the Mos Eisley Cantina. An early proposal detailed a space that “represents our company personality” and facilitated “casual, collaborative conversation.” They were soon meeting with Lynwen Brennan, then ILM’s general manager and today Lucasfilm’s president and general manager. “We explained a concept where we could scrounge together some different items to make a little lounge space,” recalls DiComo. “And she told us, ‘No, dream big. How great could this be?’”
The group broadened their ambitions. Current day real-time principal creative Landis Fields produced a digital walkthrough of an elaborate space that felt like an immersive, Star Wars movie set. Soon they organized a lunchtime event with over 100 employees to introduce the concept, exchange ideas, and recruit volunteers to help create it. “This was going to be a crowd-sourced, employee-driven project,” as DiComo notes. New contributors, like senior R&D engineer David Hirschfield, became involved at this stage.
Stay on Target
Over a period of more than five years, the cantina lounge concept was met with enthusiasm but was ultimately delayed. Availability of time, resources, and an adequate space shifted repeatedly due to business priorities. Then the global pandemic changed not only the prospects of building such a lounge, but the entire landscape of collaborative work in general.
The concept might’ve been abandoned during such a transformative period. But in the wake of the pandemic, the small group that had envisioned the cantina became only more committed to finding a way to bring people back together in person, and ILM and Lucasfilm’s leadership took notice. With new plans to renovate the San Francisco workspace, the lounge team was given a dedicated room and a small budget to build something new.
“Lynwen and the Lucasfilm leadership team were kind enough to help us do it,” Jutan explains. “We were prepared to rally the troops and have everyone there to make it happen. Our chance finally came, and we were going to take full advantage of it. We spun up again as if nothing had ever paused.”
With the new opportunity came a new concept for another type of Star Wars setting. A “hidden room” was discussed, and once again, Landis Fields created a digital walkthrough. From outside, a bookcase full of Imperial volumes and trinkets hid a small, sliding window where a Rebel inside ensured you were clear to enter. The case then moved across the wall to reveal a space that greatly resembled the ultimate creation.
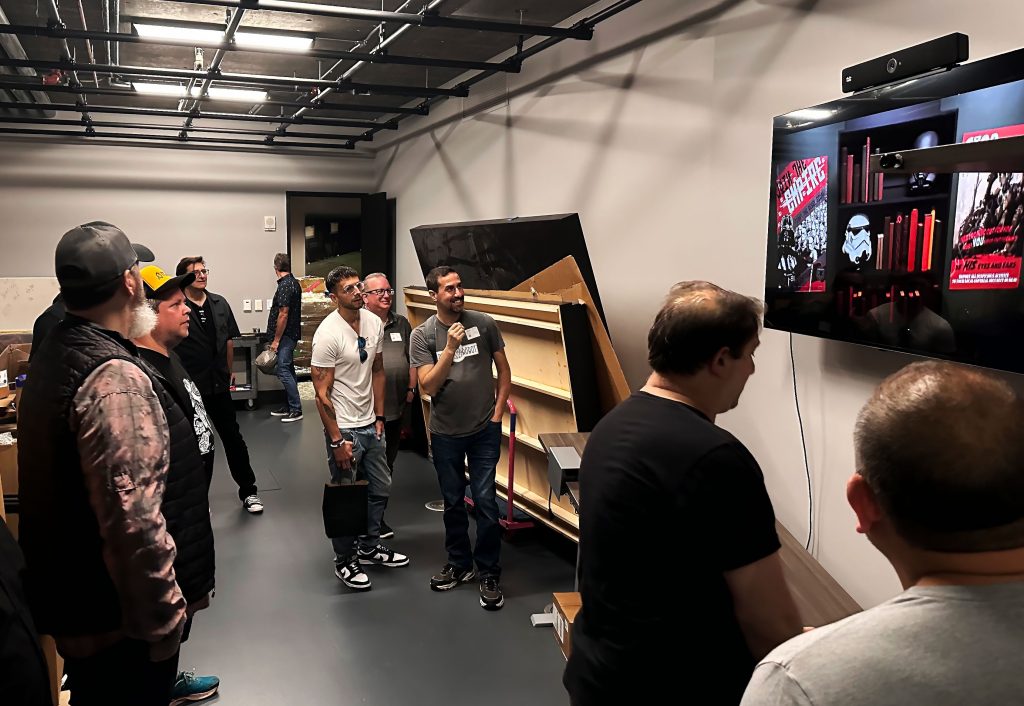
“Landis sort of kit-bashed all of these different Star Wars ideas into the design to see what might be possible,” DiComo recalls. The group shifted from an explicit speakeasy concept to something more inclusive. “This is a place where you can come get coffee, take a quick break, have a meeting, enjoy some music, read a book, or sit around and work on your laptop,” notes Jutan. “There’s no ‘one size fits all.’ People want different things out of a space like this, but the common thread is bringing people together.”
By 2023, production manager Julie Stallone had joined the team as project producer, handling daily logistical needs, coordinating a schedule, and ensuring the team stayed on budget. They proceeded with an initial plan to construct some furniture and design elements on their own and collect licensed prop replicas and toys to provide accents. They would also partner with an independent replica maker, Tom Spina, for additional features. But a fortunate surprise caused yet another change of course.
From the Set to the Hideout
Learning about the Hideout project, Lucasfilm archivist Portia Fontes contacted the team offering use of a number of screen-used props and set pieces from recent productions, including Rogue One: A Star Wars Story (2016), Solo: A Star Wars Story (2018), Star Wars: The Rise of Skywalker (2019), and Andor (2022-25). The group’s response was a collective “WHAT?!” “We could never have built anything as amazing as these set pieces with the time and budget available,” says DiComo.
Fontes collaborated with Colin Merchant, a member of the Andor Props Department in England, to curate a selection of pieces. Soon after, senior producer John Harper and the Lucasfilm Online team offered additional, custom-made furniture from their livestream stage at a recent Star Wars Celebration, as well as additional screen-used props from Star Wars productions. “It was another spit-take moment,” as Jutan quips.
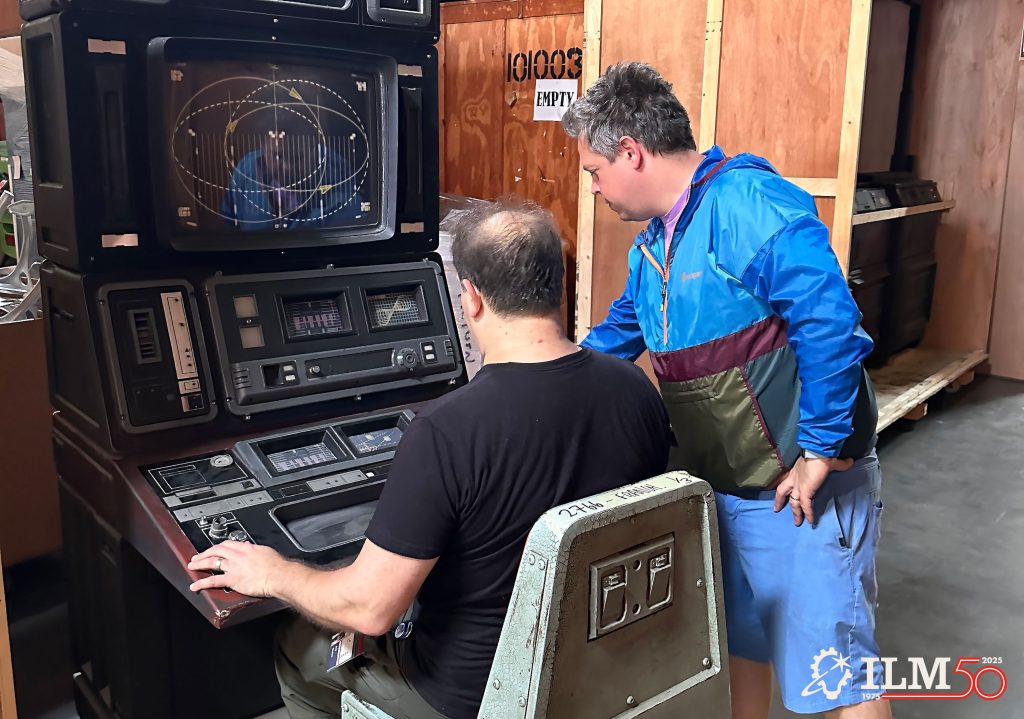
These developments would define the Rebel Hideout’s ultimate design and layout. Lucasfilm director of franchise content and strategy, Pablo Hidalgo, helped the group refine the room’s specific context within the Star Wars storyline, ultimately writing the Hideout’s “opening crawl” and related notes.
“When we realized that we had all sorts of different props available to us, having a specific story structure helped limit what items we would use,” Hidalgo explains. “Some things fit the story, and some didn’t. From there, we built out the story that fit the context of this room and aligned with the characteristics of being rebels. It’s in the classic trilogy era, with the Rebellion and Empire. We also use some sequel trilogy props from the Resistance and First Order if they have a timeless character to them.”
A group, including Jutan, Hirschfield, and Hidalgo, reviewed prop lists and visited an off-site storage facility to consider their options. They chose everything from a Hammerhead Corvette pilot’s chair seen in Rogue One to an Imperial security camera from Andor. Other set pieces included Babu Frik’s work table and part of a Star Destroyer workstation, both from The Rise of Skywalker, a tactical screen divider from the Yavin 4 base in Rogue One, and wall panels from the Aldhani garrison in Andor.
A major discovery was the Millennium Falcon’s own tech station as seen in its original form when Lando Calrissian (Donald Glover) owned the ship in Solo. “As soon as we found the console, it just looked incredible, and it wasn’t even lit up yet,” recalls Hirschfield. “I was smitten. It was pretty big, but we had to use it.” Some balked at the size, wondering how it could fit into the already tight space, but Hirschfield insisted, suggesting it could be outfitted as a control for different room functions.
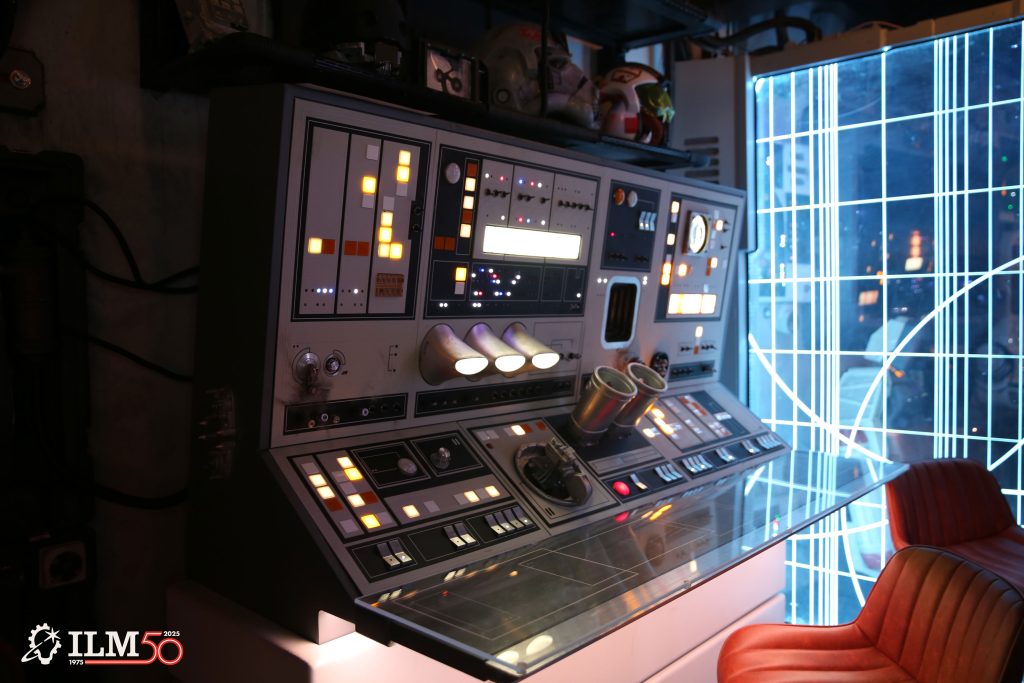
“An Integration Challenge”
The team created a top-down rendering of the room with accurately-scaled pieces for furniture and components, which Jutan and Hirschfield call “dollhousing.” Space was key, both in terms of packing in as many authentic details as possible and for maintaining appropriate room for access and flow. Some items, like a giant vaporator, were cut during this phase due to limitations.
“We liked the basic layout, but it still looked like a conference room where we were stashing Star Wars stuff,” recalls DiComo. “How do we make it look like an actual Star Wars room? It became an integration challenge. We needed to make everything fit into the room and look as if it had always been there. We’d use tubes, hoses, weathering, grime, and greeblies on the wall to help blend it together. We moved the panels into place; the couch didn’t fit, so we cut the back off; we turned one of the radar screens on its side to help separate the rooms; and then that allowed room for the Millennium Falcon station.”
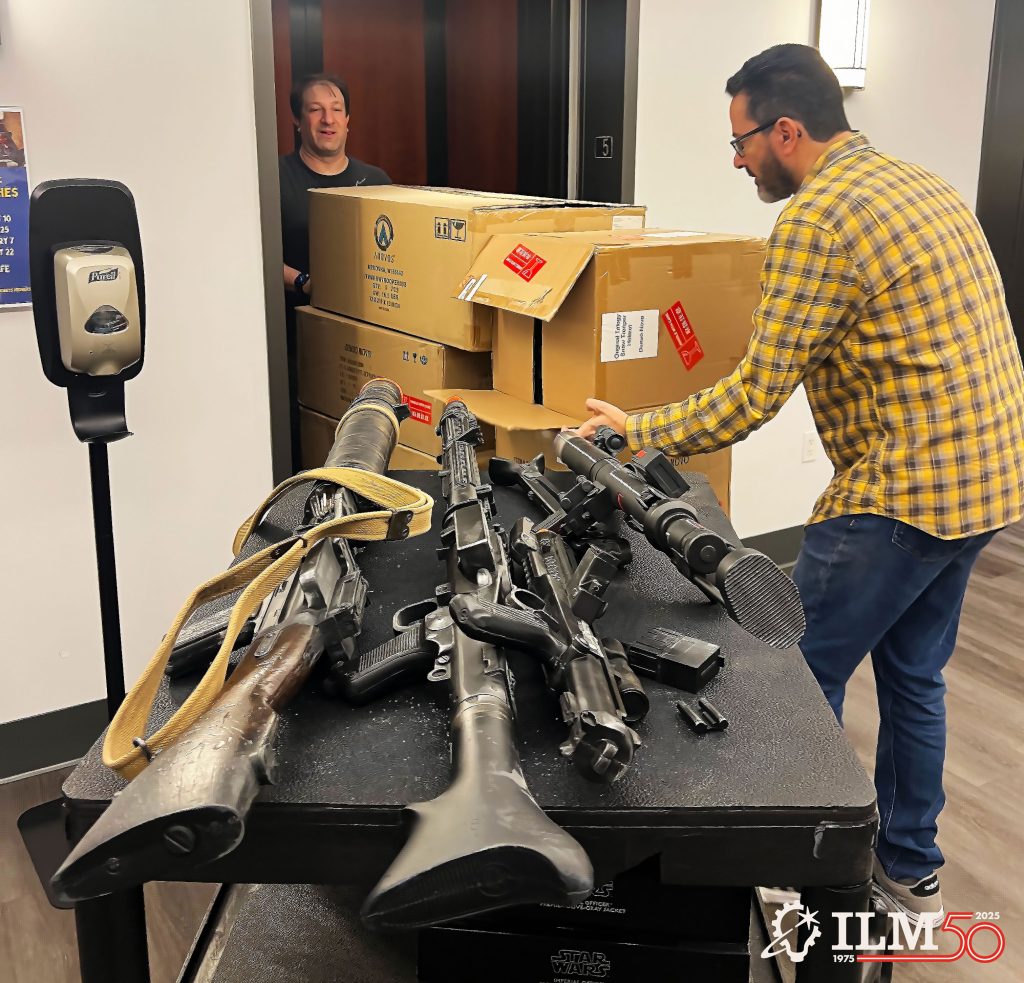
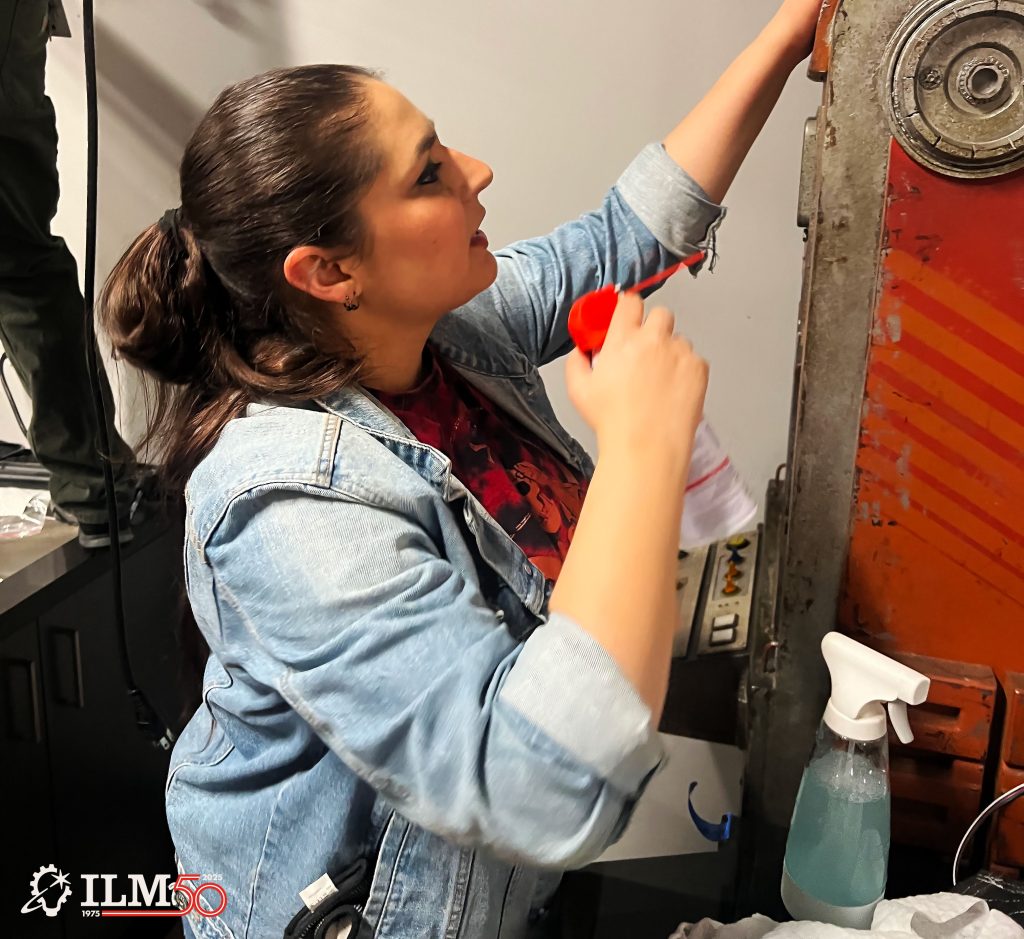
The couch was a former Star Wars Celebration prop, designed to look like a kyber crystal crate as seen in Rogue One. As they prepared to cut off the detailed back portion to allow it to sit flush with the wall, DiComo had an idea. “I thought, ‘We can’t get rid of the back part of this couch!!’” he explains. “It had giant hinges on it and an awesome shape and Star Wars greeblies all over it. So I suggested that we mount it on the wall in the kitchen, almost like it was this waste retrieval or energy storage system. All of the tubes and hoses go inside it. What would’ve been scrap became this amazing piece on the wall.”
By this stage, Kyle Johnson, a former workplace services specialist with Lucasfilm, had become an integral member of the team, whom they call their “secret weapon.” An experienced craftsman, designer, and set builder, Johnson took the lead in rebuilding, fabricating, and installing a number of details throughout the room, not least of which included a massive Imperial archway that forms a key focal point, helping to break up the standard 90-degree angles in the space.
“We had to make everything actually work together in the room where people could sit on something, bump into something, or push the buttons on something,” Johnson says. “How do we cut everything down to make it fit well in the space? Doing traditional set work, you can position things all over the place so long as it looks good in the shot. With this, you have to make it work with a purpose that fits in with the rest of the room, and it has to look really good.”
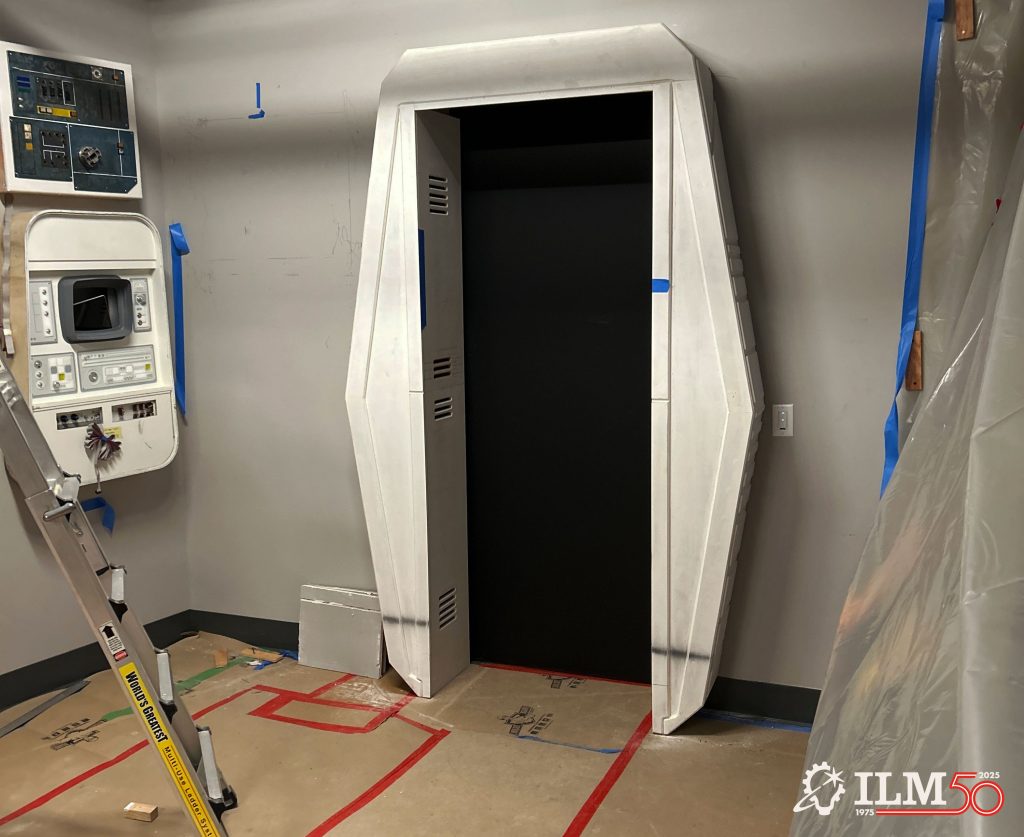
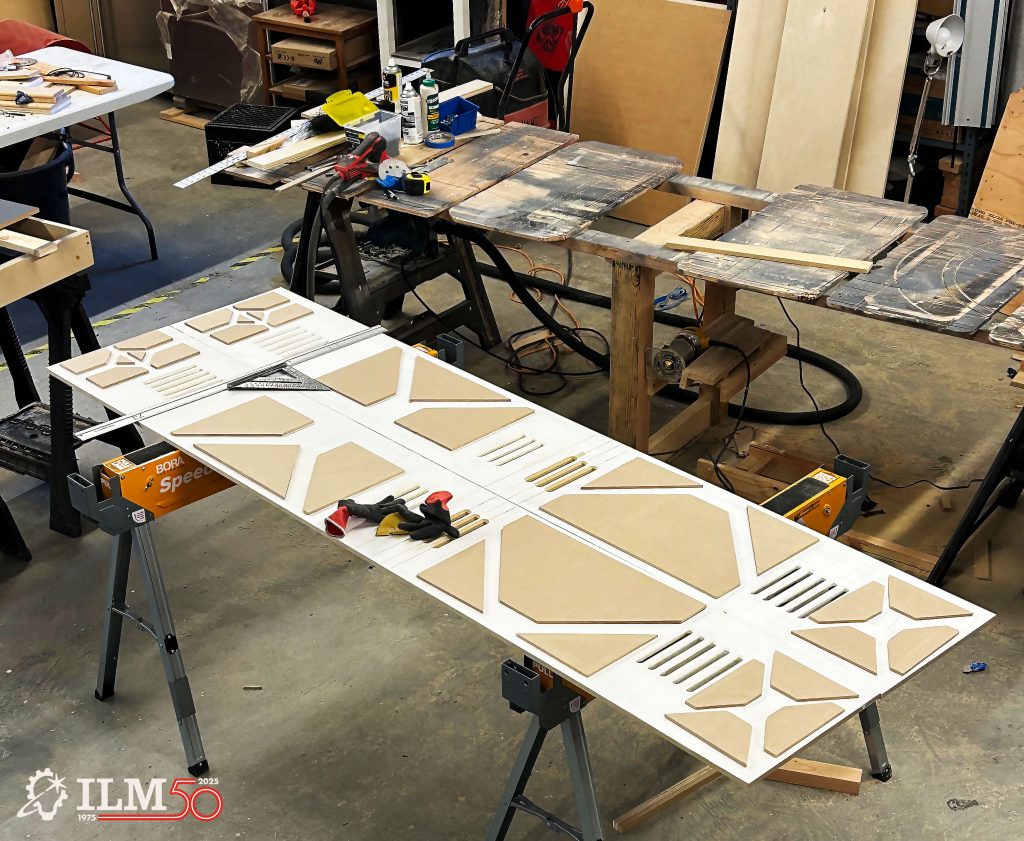
Johnson also developed the Hideout’s entryway. The original bookcase concept was adapted into a sliding door concealed as an Imperial propaganda poster, which Johnson designed in collaboration with Hidalgo, concept artist Katarina Kushin, and the Lucasfilm Art Department. The poster slides open to reveal a custom-made Imperial doorway. “You get the feeling like you’re entering another place, not just going through a door,” Johnson notes. “It’s 18 inches deep with lights on the side. You’re moving through a narrow tunnel, almost.”
Bringing the Room to Life
Another critical step in creating the Hideout was building and installing an electronic system to run lighting, sound, and video. Members of the ILM Electronics Club would take the lead for a number of these tasks, including systems engineer Trent Bateman and layout supervisor Tim Dobbert.
“My first project was helping to get the Millennium Falcon console online,” says Bateman. “Tim and I came in to figure out how to get the lights to simply work. We tried lots of different methods and couldn’t figure it out. Tim suggested that maybe these props were wired differently because they were made in the United Kingdom. So then we got it to light up, and we determined what the right voltages were. From there, we had to figure out how to make everything work. We developed several iterations of the circuit boards to find the best way to light everything without blowing the circuits or frying the micro-controllers. We had to build a network so that everything could talk to each other. That took about two months. Once that was in place, we replicated and grew the system across the entire room.”
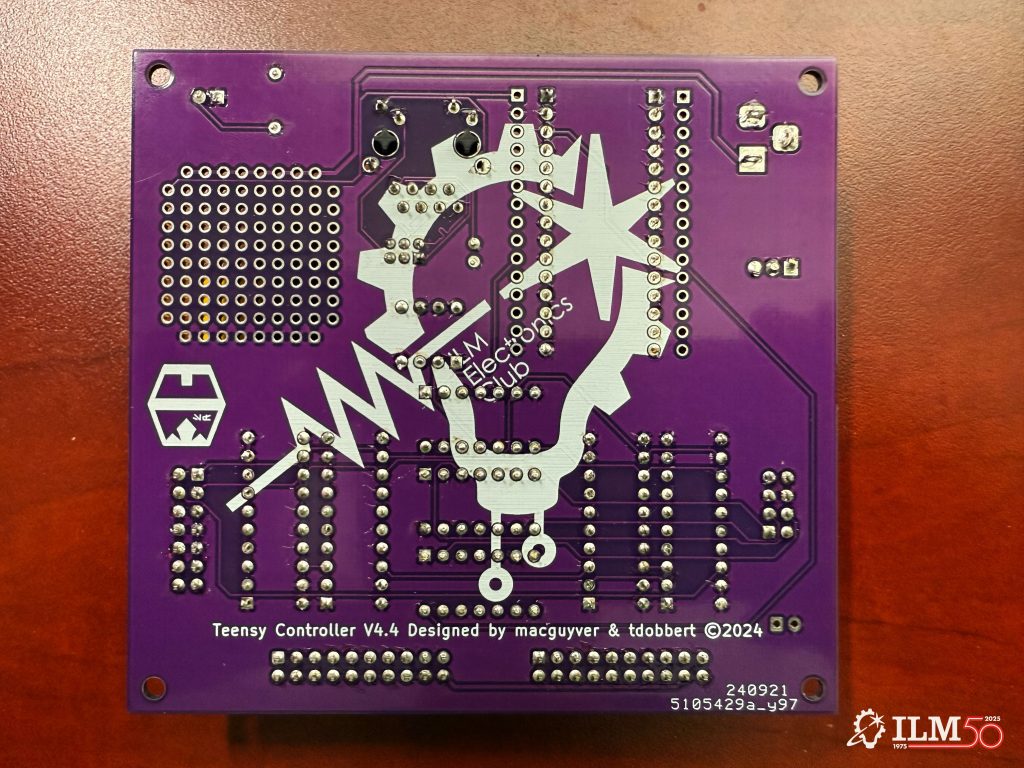
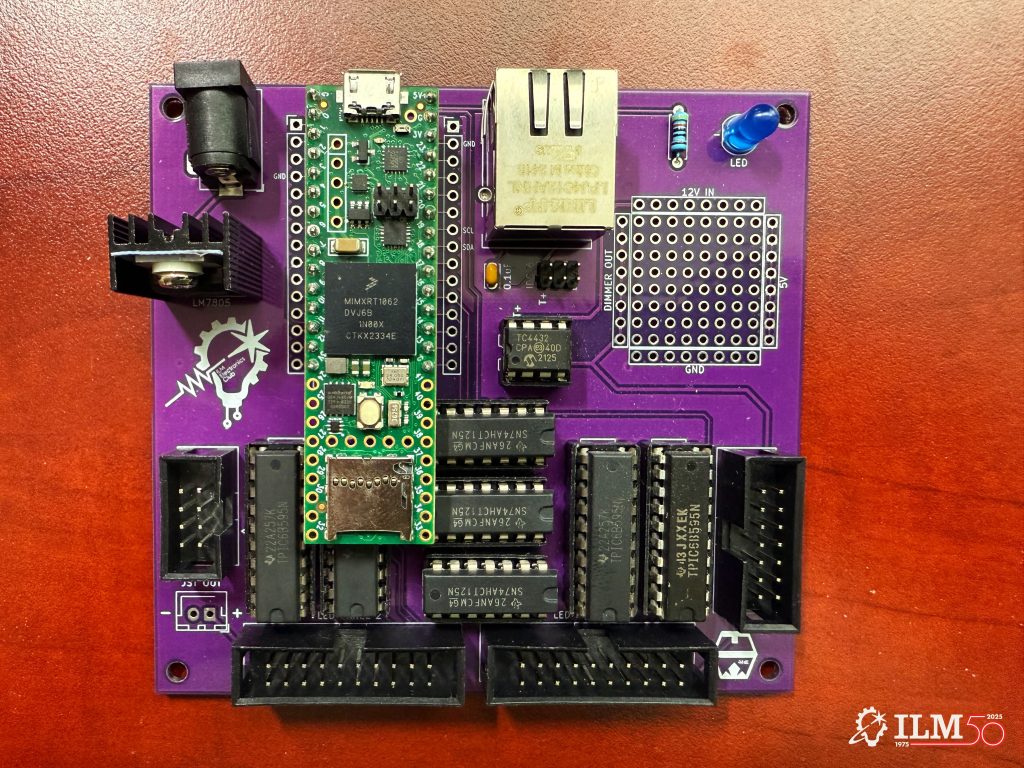
Head of the Visual Effects Editorial Department for ILM’s San Francisco and Vancouver studios, Lorelei David, had joined the Electronics Club with no prior experience in the field. Mentored by her colleagues, she joined the Hideout team to help lead the hardware creation.
“Trent had the micro-controllers, and he designed these beautiful, custom circuit boards,” David says. “We realized it needed a lot of soldering, more than we could do on our own. That’s when we decided to have a ‘soldering party’ in a big conference room at the office. We invited anyone in the company who wanted to learn. We provided instructions, references on a screen, and examples for them to look at. It was a great opportunity to meet a bunch of people from across the company.”
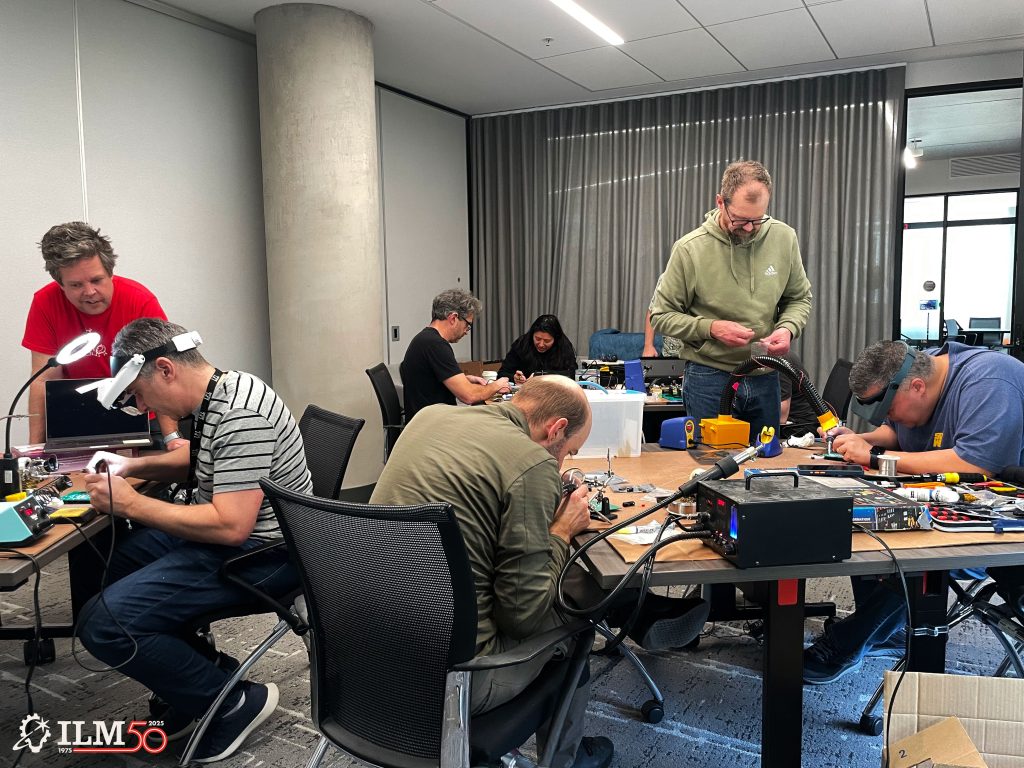
Media systems engineer Paul DeBaun, R&D principal engineer and architect Nick Rasmussen, and former AV design engineer Greg St. Germain took the lead on the audio and video systems, equipping iPads throughout the room to run everything from graphic displays to location views to static (all authentically sourced from Star Wars films). In addition to ship flybys and music features, the Hideout also includes a standard ambient soundtrack with various technological effects.
“We built a 10-channel speaker system out of old parts that we had on hand, including two subwoofers,” DeBaun notes. “We ran the wiring for the system throughout the ceiling and used QLab to run everything. We also worked on the dimmer packs for the lighting. There are about 36 channels of adjustable lighting patterns throughout the room.” Hirschfield adds, “We were perfectly willing to beg and borrow as much as we could. We had a budget, but we also kept finding these opportunities to adapt existing tools to make the room better.”
It’s All in the Details
Senior lighting artist Rebecca Forth had been leading set decoration since the beginning of the year, and now her sub-group worked to paint and detail props out in the hallway. “For me, this project felt similar to what it must’ve felt like to work in the ILM Model Shop back in the day,” Forth comments. “It felt like this was the closest I’d ever get to that tactile experience of putting your hands on everything, and making little mistakes that actually turn into a great feature. It was about having everyone together and trying to figure out how things would function.”
One of the last major steps for integrating details in the room involved a weekend visit from Robb De Nicola, Patrick Louie, and Max Frey from the Tom Spina Designs crew. They brought their expertise in custom design, painting, and weathering to help boost the team on their final push.
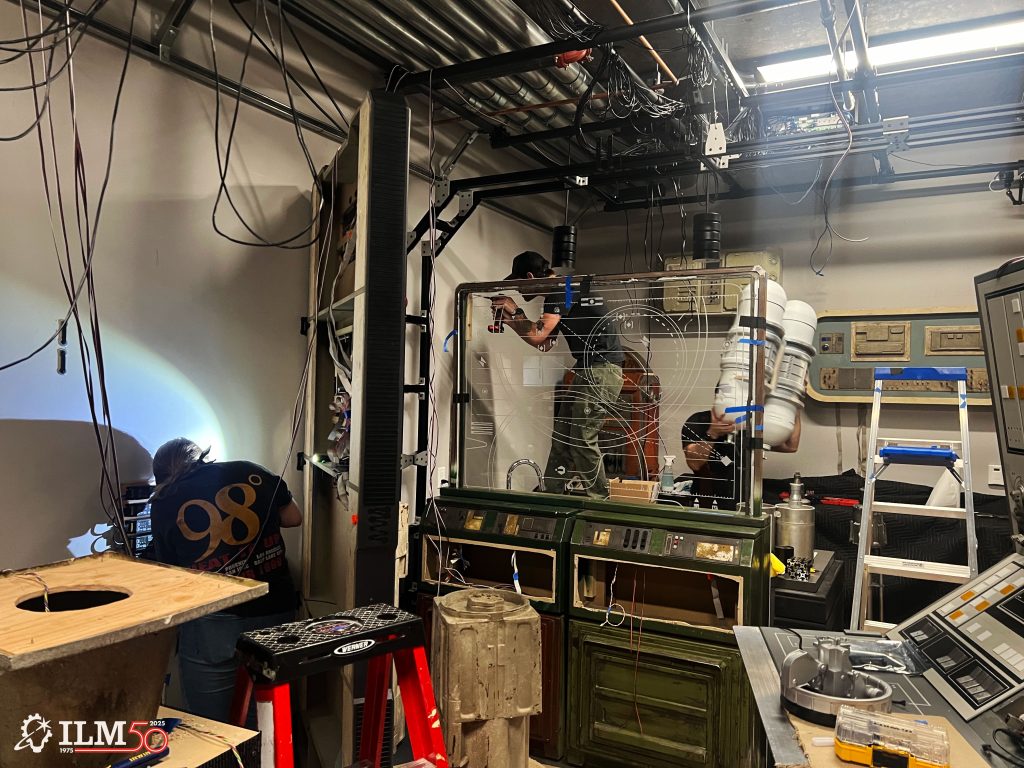
Among the dozens of minute tasks the Spina artists performed was taking a snowtrooper helmet (one of many replica props donated by Lucasfilm’s licensing team) and aging it. “They spent maybe 30 minutes and came back with this snowtrooper helmet and had a wampa slash across the face, it was painted and weathered with dirt,” Jutan says. “Their skill was nuts.” Throughout their visit, they assisted the Hideout team in mining their leftover set pieces for greeblies and details that could be adapted into features for the room. “The lesson from that is we can use anything,” says DiComo. “If you mix things together the right way, it has that Rebel, scavenged vibe.”
“For the most part, we wanted to restore each item to look as it did on screen, as well as give it a longer life,” Forth explains about the many screen-used props incorporated into the room. “Many of these were built to last for the length of the shoot. One of the tougher projects was the pilot’s chair from Rogue One. There were some wooden pieces that had shattered, which we had to carefully glue back together. The cushions had been adhered with glue tape that was disintegrating, so we put in new velcro strips that could last much longer. The headrest had some missing hardware that needed to attach it to the base.
“We didn’t want to remove any intentional dirt or weathering from the items,” Forth continues. “This stuff had been in storage, so it had some real dirt and dust, but then it also had intentional dirt. You had to be really careful when you were cleaning so that you didn’t take that off. It was about restoring the piece and keeping intact the initial intention and craft of the artist who’d put it together.”
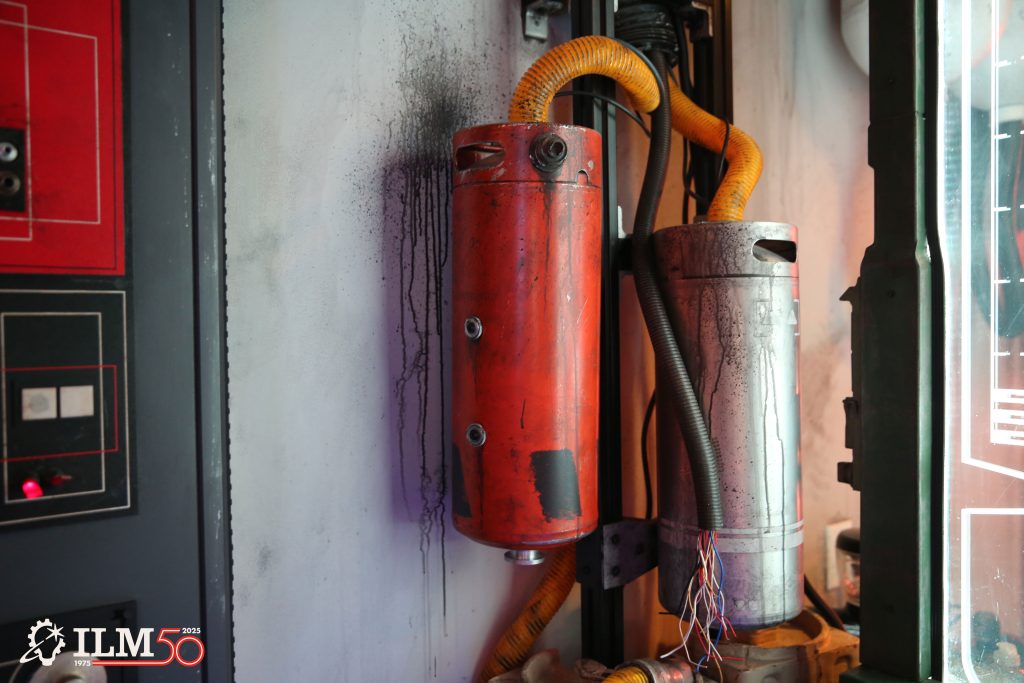
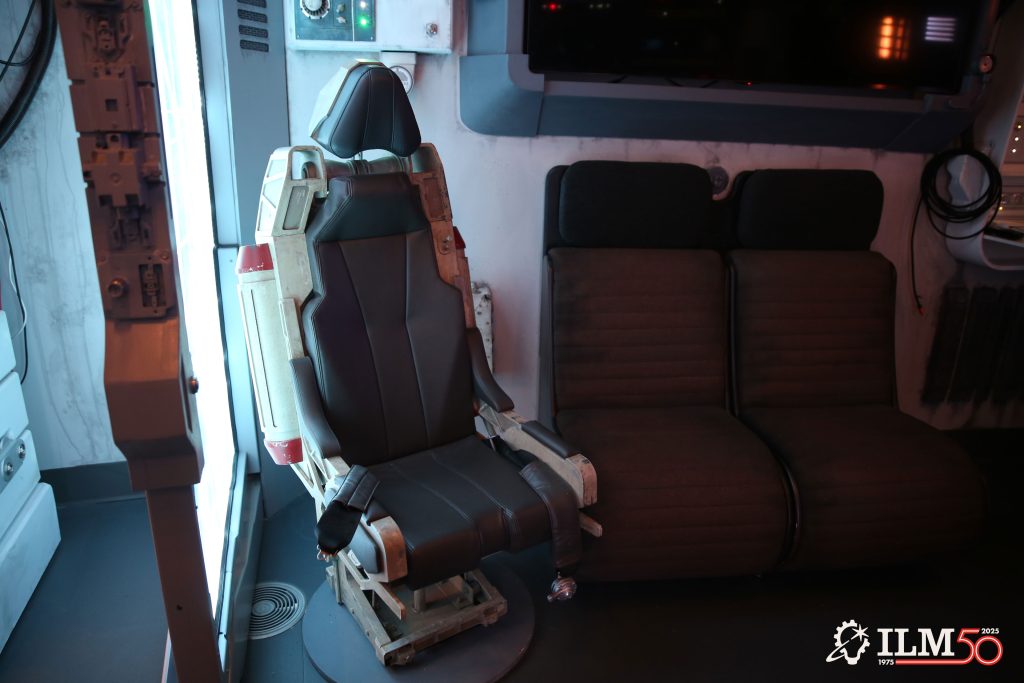
Practically everything, save one Andor piece dubbed “Admiral Snackbar” by the team, required extensive reconstruction or modification. “It’s all MDF [medium-density fibreboard] and staples,” notes Johnson. “There were a lot of weird structural requirements involved to make things durable and functional. We had to tear stuff apart and reframe it to support more weight.”
An entirely original piece in the Hideout was an industrial-style fan in the ceiling, an idea that dated all the way back to Field’s original safehouse concept. “I really wanted to make sure that something was moving,” says DeBaun. “Most everything in the room is still, except for the fan.” Using a fan acquired by Hirschfield and a cover made by Johnson, DeBaun mechanized the piece to spin gently, adding tubing and related detail inside the fan’s housing. As an accompaniment, he went to even greater lengths to create a self-described “impossible shadow” on the floor.
“We can’t physically make that shadow in the space because of the height of the ceiling,” DeBaun explains. “So we project the shadow to spin in time with the fan’s rotation position so that it matches.” The result is a subtle but poignant accent that pulls the room’s many details together in a believable way. “It has a lot of capability to tell a story,” DeBaun notes, who hopes to incorporate a new passing shadow effect within the year. “No one talked about doing all of that,” adds DiComo. “Paul just dreamed it up and did it. A rudimentary sketch became this unbelievable thing.”
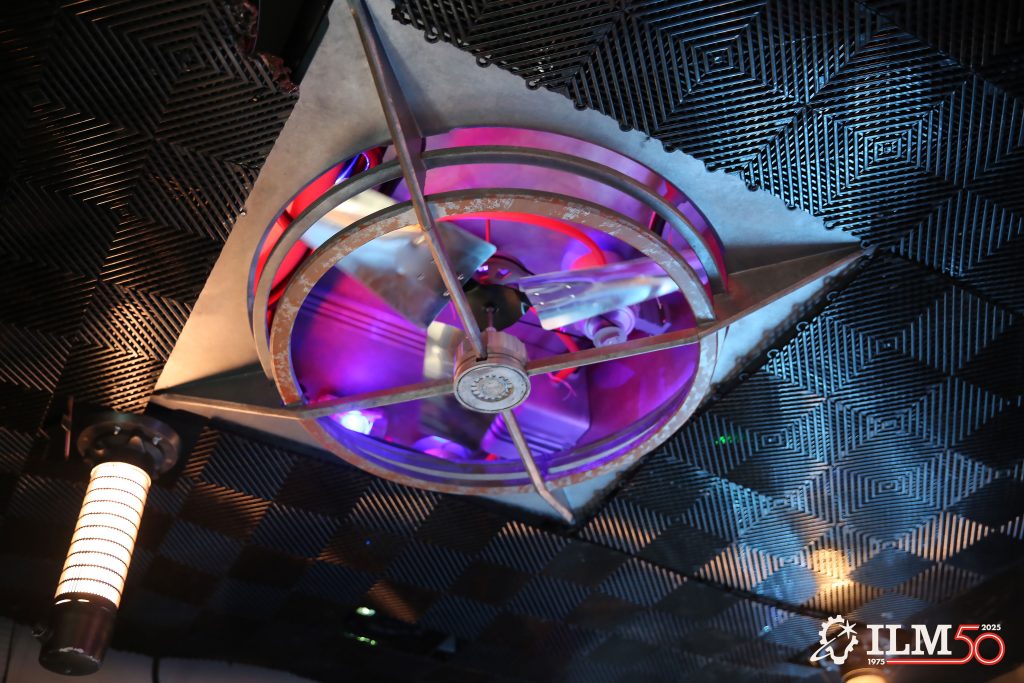
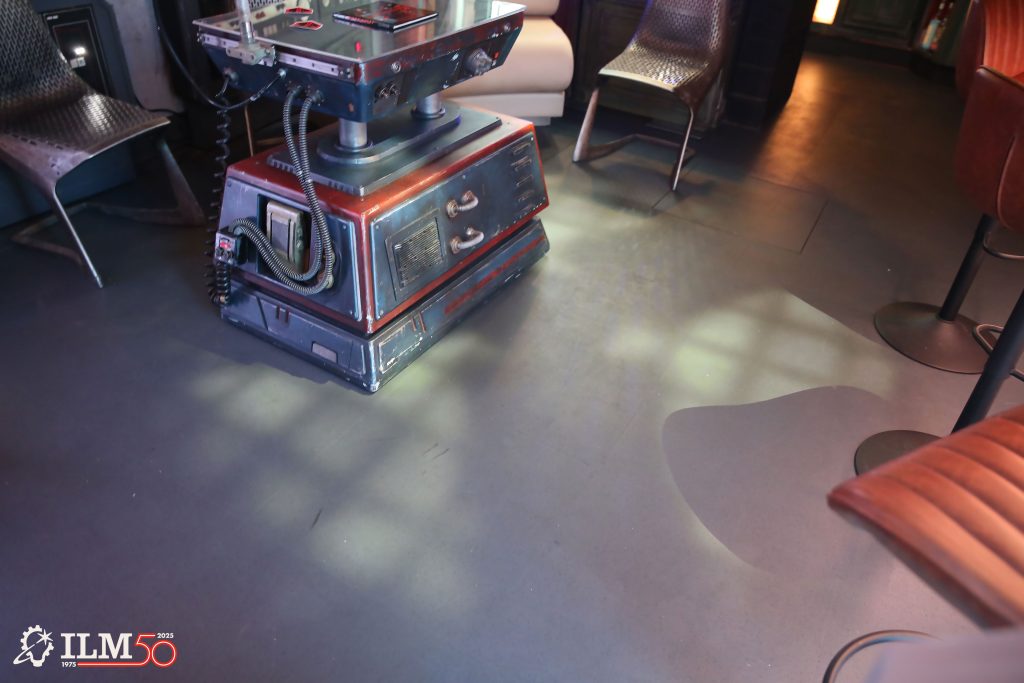
The Hideout team also knew that they wanted a unique insignia for their space, another project that Johnson took the lead on, working with associate producer Michelle Thieme, executive design director Doug Chiang, and other members of the Lucasfilm Art Department. Inspired by the shape and silhouette of the iconic Yoda Fountain at the entrance to the Letterman campus, Johnson describes it as “our signet,” in reference to the icons used by characters in The Mandalorian (2019-23). (Jennifer Foley, manager of Lucasfilm’s Company Store, even ensured that special crew shirts would be available for the team within a matter of days.)
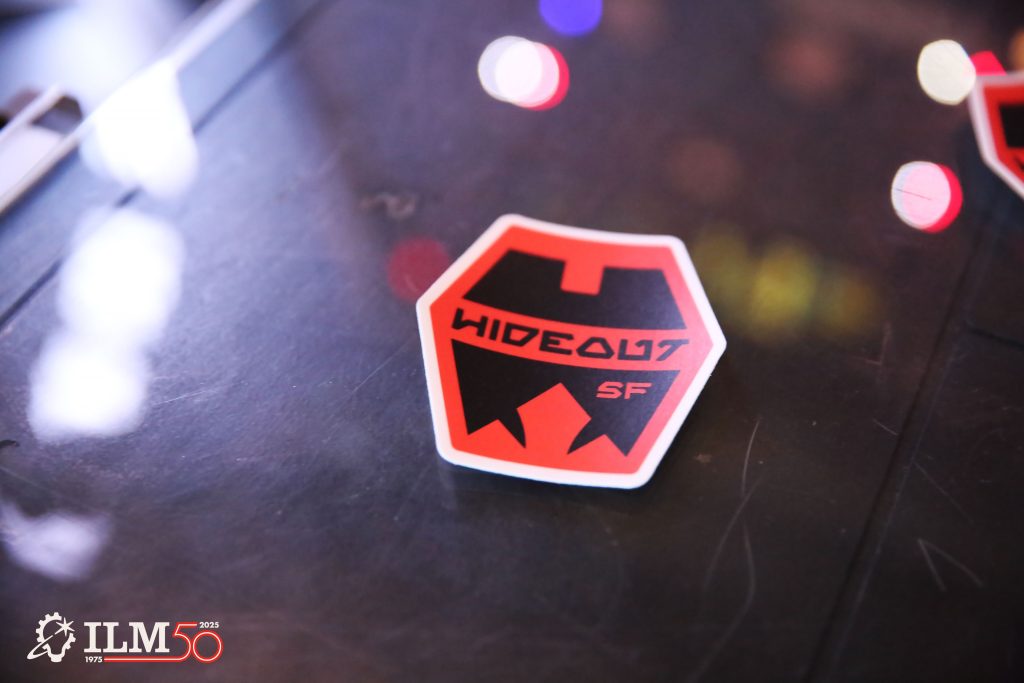
The Circle is Now Complete
Over weekends, late nights, and even the morning of the Hideout’s debut, the team worked tirelessly to complete the room. After many unexpected challenges and a massive amount of work – all accomplished in addition to the team’s regular day jobs – the Hideout’s opening in May 2024 was a resounding success. Since then, it’s hosted not only casual meetings and hangouts for employees, but interviews, portrait shoots, family tours, and parties. “Sometimes parents are more excited to see the Hideout than kids are,” says David with a laugh. “On one tour, we had a group of kids, and they were running all over, pushing all of the buttons. It was a good way of testing out the room’s durability.”
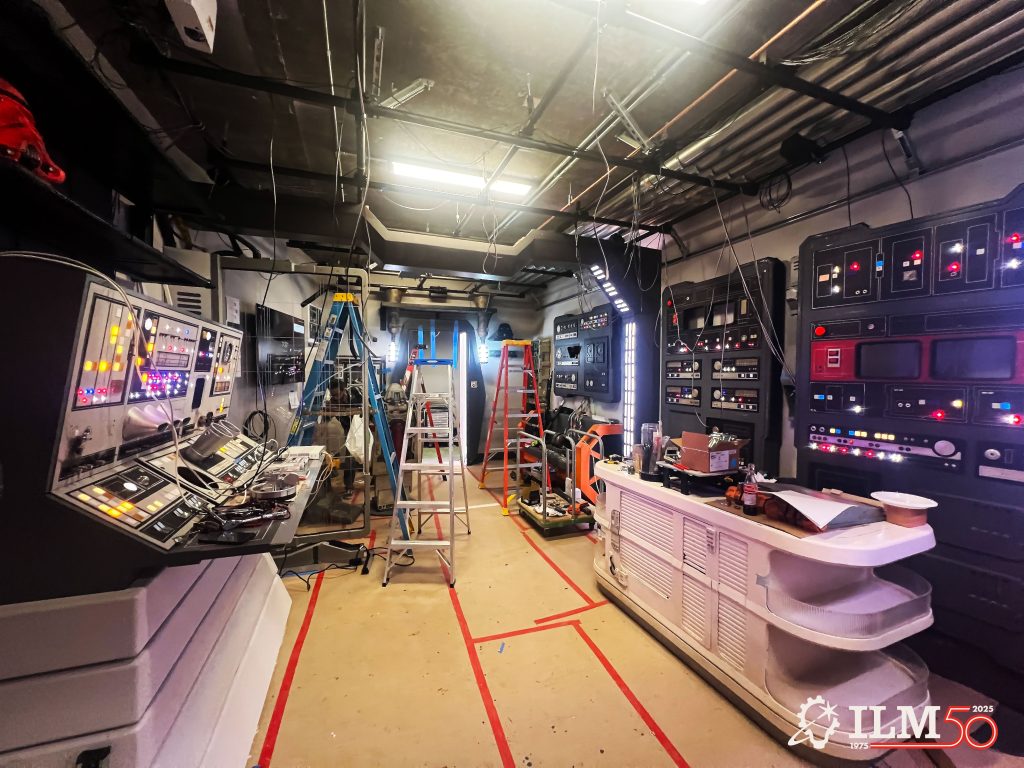
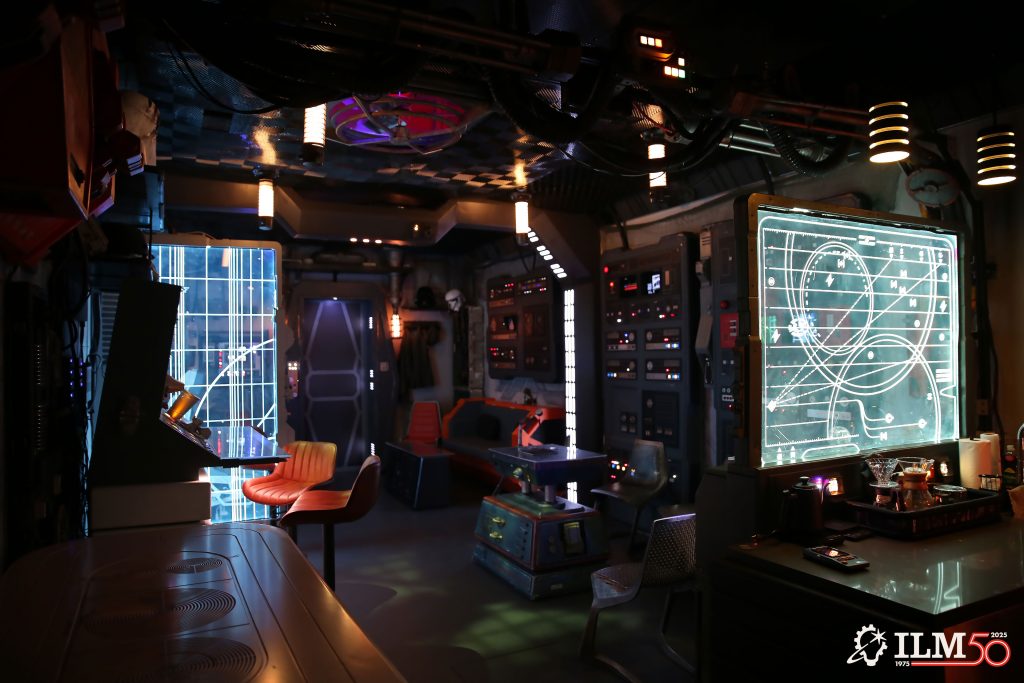
“We don’t want this to feel like a museum where you can look but not touch,” Bateman adds, explaining various updates that continue to be incorporated into the room. “We want visitors to feel like they are actually in Star Wars, and that means allowing them to not only play with the props, but for the props to play back. To that end, we’ve worked together to come up with various Easter eggs throughout the room (like a ‘Red Alert’ siren and ‘Disco Mode’), as well as more involved additions like a ‘Rebel DJ’ activity where guests can use switches on the Millennium Falcon console to compose music.” Updates and revisions have continued, and have even inspired ideas for entirely new themed rooms.
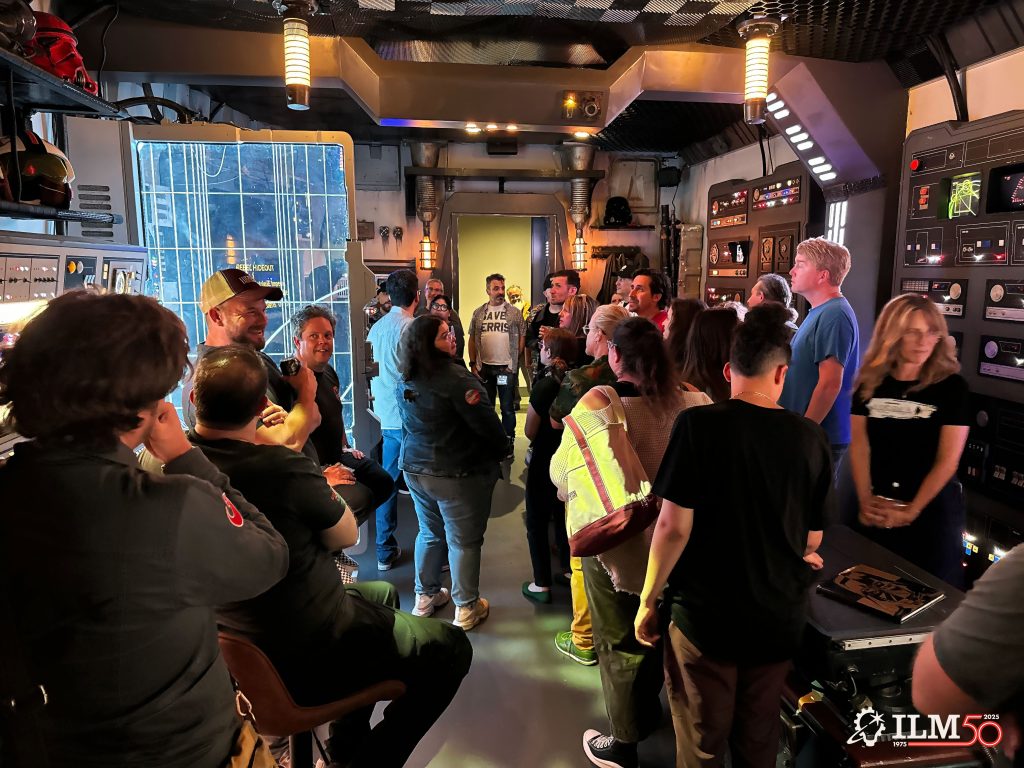
Channeling the spirit of ILM’s fun-infused, creative culture that has endured for half a century, the Rebel Hideout is a full-circle achievement, maintaining the company’s storied identity in a brand-new way. “‘Ego-less collaboration’ is the phrase we use all the time,” DiComo adds. “It’s who we are. When you have something special like the Hideout, it amplifies the whole feeling. This is why I’ve been here for 30 years – the spirit of these people.”
“This has been like an old-fashioned barn-raising,” Jutan concludes. “Everyone pulls together to create something that’s much more amazing than its individual parts. It’s like every movie and visual effect that we make. One of the first times we toured [Lucasfilm senior vice president of creative innovation, digital production and technology] Rob Bredow through the room, he said that the project was done purely in ILM’s style: If a project is worth doing, it’s worth over-doing.”
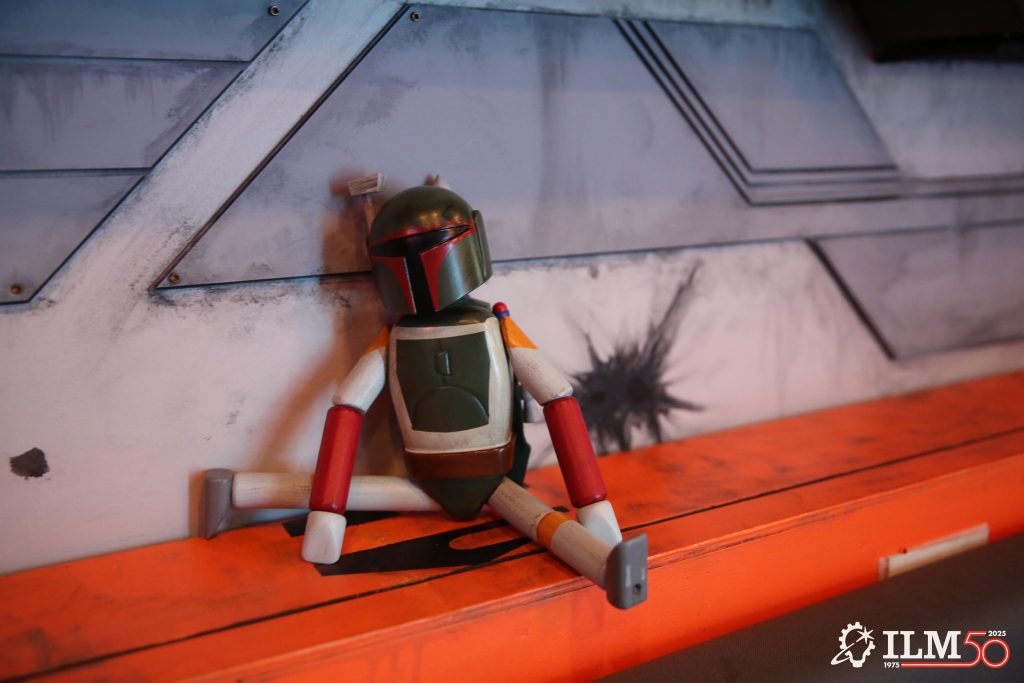
—
Lucas O. Seastrom is the editor of ILM.com, Skysound.com, and a contributing writer and historian for Lucasfilm.